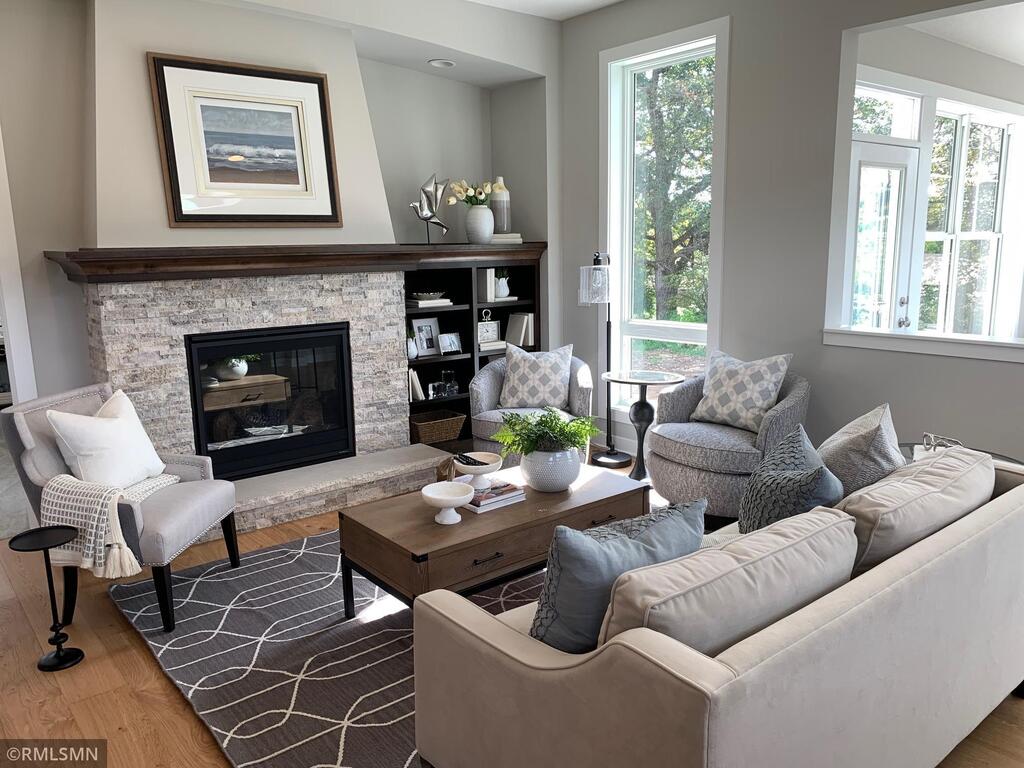9854 Arrowwood Trail
Woodbury (MN) 55129
$599,180
Closed
StatusClosed
Beds3
Baths3
Living Area2510
YR2021
School District833
DOM55
Public Remarks
NEW MAYFIELD MODEL NOT FOR SALE. Single-family one level living with an association located in Highcroft! Home backs to trees and has a large rear yard! Beautiful kitchen and open floorplan w/ 3 beds & 3 baths and 4 season porch. Spacious finished lower level with bedroom and bath. Walk to the resident community center & pool. Other home packages available from $499,900. PRICES, SQUARE FOOTAGE, AND AVAILABILITY ARE SUBJECT TO CHANGE WITHOUT NOTICE. PHOTOS, VIRTUAL/VIDEO TOURS AND/OR ILLUSTRATIONS MAY NOT DEPICT ACTUAL HOME PLAN CONFIGURATION. FEATURES, MATERIALS, AND FINISHES SHOWN MAY CONTAIN OPTIONS THAT ARE NOT INCLUDED IN THE PRICE.
Association Information
Association Fee:
241
Assoc Fee Includes:
Other,Professional Mgmt,Trash,Shared Amenities,Lawn Care
Fee Frequency:
Monthly
Assoc Mgmt Comp:
FS Residential
Assoc Mgmt Co Phone:
952-277-2700
Restrictions/Covts:
Architecture Committee,Builder Restriction,Mandatory Owners Assoc,Other Bldg Restrictions,Other Covenants
Amenities Shared:
Other
New Construction
Builder Name:
ROBERT THOMAS HOMES INC
Builder License:
644819
Builder Association Membership:
Builders Association of the Twin Cities
Community Name:
Highcroft
Project Completion Date:
2021-09-30
Model Location:
9889 Arrowwood Trail
Model Hours:
12-5
Total Units Sold:
11
Quick Specifications
Price :
$599,180
Status :
Closed
Property Type :
Residential
Beds :
3
Year Built :
2021
Approx. Sq. Ft :
2510
School District :
833
Taxes :
$ 1134
MLS# :
6004682
Association Fee :
241
Interior Features
Total Finished Sq Ft
:
2868.00
Above Ground Finished :
1434.00
Below Ground Finished :
1434.00
Foundation Size :
1434
Fireplace Y:N :
1
Baths :
3
Bath Desc :
Main Floor 1/2 Bath,3/4 Master,Full Basement
Lot and Location
PostalCity :
Washington
Zip Code :
55129
Directions :
I-494; to Bailey Road; East to Woodbury Drive; south to Arrowwood Trail. Turn right into community; and home is on the left.
Complex/Development/Subd :
Highcroft
Lot Description :
Corner Lot,Sod Included in Price,Tree Coverage - Light
Lot Dimensions :
70x151x70x151
Road Frontage :
City Street,Curbs,Paved Streets
Zoning :
Residential-Single Family
School District :
833
School District Phone :
651-425-6300
Structural Features
Class :
Residential
Basement :
Drain Tiled,Full,Concrete,Partially Finished,Storage Space,Sump Pump
Exterior :
Engineered Wood
Garage :
2
Accessibility Features :
None
Roof :
Age 8 Years or Less,Asphalt,Pitched
Sewer :
City Sewer/Connected
Water :
City Water/Connected
Financial Considerations
Foreclosure Status :
No
Lender Owned :
No
Potential Short Sale :
No
Latitude :
44.8803380859
MLS# :
6004682
Style :
Single Family Residence
Complex/Development/Subd :
Highcroft
Tax Amount :
$ 1134
Tax With Assessments :
1134.00
Tax Year :
2020


