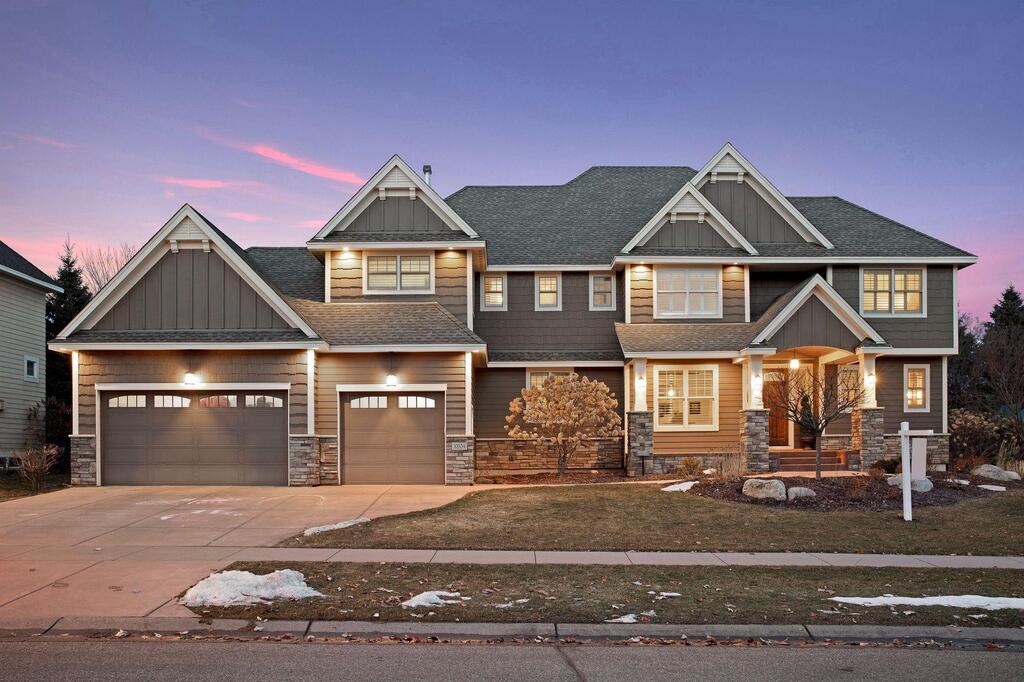10934 Misty Lane
Woodbury (MN) 55129
$924,900
Closed
StatusClosed
Beds6
Baths5
Living Area5802
YR2012
School District833
DOM63
Public Remarks
Custom-built by Michael Paul Design + Build, this incredible home offers a great layout & favorable amenities perfect for entertaining & everyday living. Spacious foyer lends access to an elegant formal dining room, private office & ornate ½ BA, while the main living area presents an impressive family room w/coffered ceiling & double-sided stone fireplace shared with the incredible kitchen boasting a huge center island, EarthStone pizza oven & butler’s pantry. Also offers a handy mudroom & informal dining/sunroom w/built-in hutch & access to a 3-season porch & large backyard. Upstairs presents 5 BRs, 3 BAs & laundry- 2 w/a full Jack & Jill, a princess suite & spacious Owner’s suite w/fireplace, spa-like en suite & pleasing walk-in closet. And the LL is enviable with its 3-sided fireplace amongst a walk-behind bar, billiards & family room, as well as an exercise room, 6th BR & ¾ BA. Located in the highly sought-after Dancing Waters community w/great amenities & close to I-94 & shopping.
Association Information
Association Fee:
80
Assoc Fee Includes:
Array
Fee Frequency:
Monthly
Assoc Mgmt Comp:
First Service Residential
Assoc Mgmt Co Phone:
952-277-2700
Quick Specifications
Price :
$924,900
Status :
Closed
Property Type :
Residential
Beds :
6
Year Built :
2012
Approx. Sq. Ft :
5802
School District :
833
Taxes :
$ 11944
MLS# :
5702843
Association Fee :
80
Interior Features
Total Finished Sq Ft
:
6034.00
Above Ground Finished :
4217.00
Below Ground Finished :
1817.00
Foundation Size :
1817
Fireplace Y:N :
3
Baths :
5
Bath Desc :
Main Floor 1/2 Bath,Upper Level Full Bath,Private Master,Full Master,Walk Thru,Bathroom Ensuite,Walk-In Shower Stall,Full Jack & Jill,3/4 Basement,Separate Tub & Shower
Lot and Location
PostalCity :
Washington
Zip Code :
55129
Directions :
Valley Creek Rd to N on Dancing Waters Pkwy, L on Bentwater Ln, R on Misty Ln to home on right.
Complex/Development/Subd :
Dancing Waters 4th Add
Lot Description :
Irregular Lot, Tree Coverage - Light
Lot Dimensions :
107x153x101x150
Road Frontage :
City Street, Paved Streets, Curbs, Sidewalks
Zoning :
Residential-Single Family
School District :
833
School District Phone :
651-425-6300
Structural Features
Class :
Residential
Basement :
Full, Finished, Drain Tiled, Sump Pump, Daylight/Lookout Windows, Concrete
Exterior :
Brick/Stone, Fiber Board
Garage :
3
Accessibility Features :
None
Roof :
Asphalt, Age 8 Years or Less
Sewer :
City Sewer/Connected
Water :
City Water/Connected
Financial Considerations
DPResource :
N
Foreclosure Status :
No
Lender Owned :
No
Potential Short Sale :
No
Latitude :
44.9261314212
MLS# :
5702843
Style :
Single Family Residence
Complex/Development/Subd :
Dancing Waters 4th Add
Tax Amount :
$ 11944
Tax With Assessments :
11944.00
Tax Year :
2020


