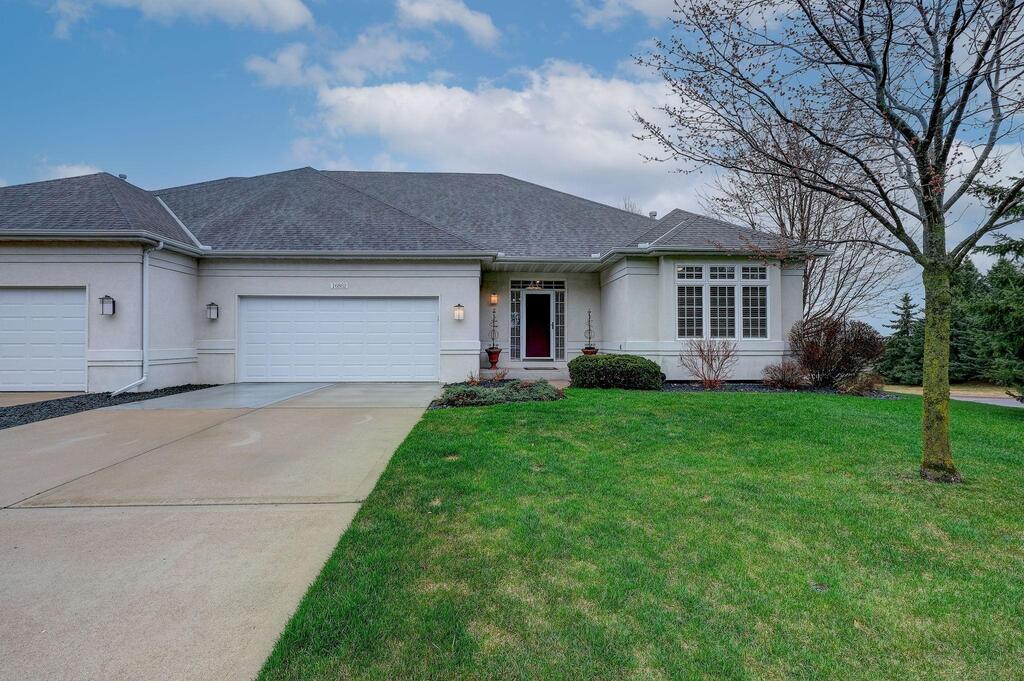16862 Iredale Path
Lakeville (MN) 55044
$499,999
Closed
StatusClosed
Beds4
Baths3
Living Area3474
YR1999
School District194
DOM41
Public Remarks
Run don't walk to this exceptional 4bed/3bath TH. Everything on one level but tons of room to spread out and entertain. Main level has open floorplan with vaulted ceiling and recessed lighting. Maple floors with white trim and cabinets, 3 sided fireplace with tile surround, cozy family room with wonderful views and a gourmet kitchen. Tons of counter and storage space, granite counter tops with large kitchen island, SS appliances and kitchen window. Cedar deck with views of Crystal Lake golf course. Main floor master with en suite full bath. Dual sinks, free standing shower and whirlpool jetted tub. LL has corner bar with under counter refrigerator and sink. Loads of storage for drink glasses and serving pieces. Walk out to a private patio. 2 beds/1 three quarter bath and a flex room round out the LL. All bedrooms have walk in closets. Short walk to schools, restaurants, golf course, parks and sporting fields. Set up your showing today...don't let this one get away.
Association Information
Association Fee:
373
Assoc Fee Includes:
Array
Fee Frequency:
Monthly
Assoc Mgmt Comp:
First Service Residential
Assoc Mgmt Co Phone:
952-277-2700
Restrictions/Covts:
Mandatory Owners Assoc,Pets - Cats Allowed,Pets - Dogs Allowed,Pets - Number Limit,Pets - Weight/Height Limit,Rental Restrictions May Apply
Amenities Shared:
Array
Quick Specifications
Price :
$499,999
Status :
Closed
Property Type :
Residential
Beds :
4
Year Built :
1999
Approx. Sq. Ft :
3474
School District :
194
Taxes :
$ 5080
MLS# :
5737276
Association Fee :
373
Interior Features
Foundation Size :
1785
Fireplace Y:N :
2
Baths :
3
Bath Desc :
3/4 Basement,Full Primary,Private Primary,Main Floor 1/2 Bath,Main Floor Full Bath,Separate Tub & Shower,Jetted Tub
Lot and Location
PostalCity :
Dakota
Zip Code :
55044
Directions :
County Road 46 to Ipava, South to Innsbrook, West to Iredale
Lot Description :
Corner Lot, Tree Coverage - Medium
Lot Dimensions :
53x79
Road Frontage :
Curbs, Paved Streets, Private Road, Sidewalks, Street Lights, Storm Sewer
Zoning :
Residential-Single Family
School District :
194
School District Phone :
952-232-2000
Structural Features
Class :
Residential
Basement :
Drain Tiled, Finished, Sump Pump, Walkout
Exterior :
Metal Siding, Stucco
Garage :
2
Accessibility Features :
None
Roof :
Age Over 8 Years, Asphalt
Sewer :
City Sewer/Connected
Water :
City Water - In Street
Financial Considerations
DPResource :
Y
Foreclosure Status :
No
Lender Owned :
No
Potential Short Sale :
No
Latitude :
44.705097051
MLS# :
5737276
Style :
Townhouse Side x Side
Tax Amount :
$ 5080
Tax With Assessments :
5080.0000
Tax Year :
2020


